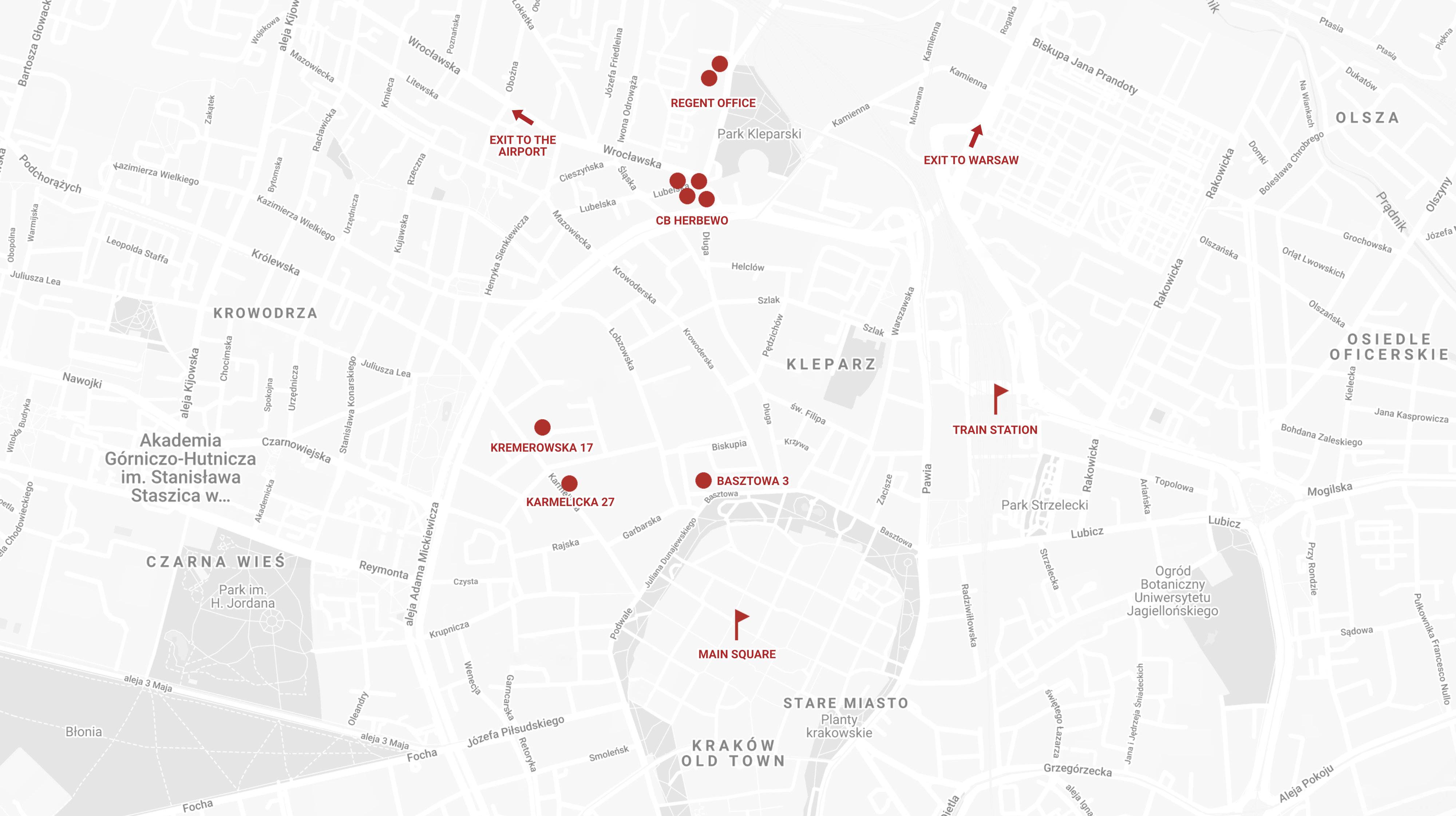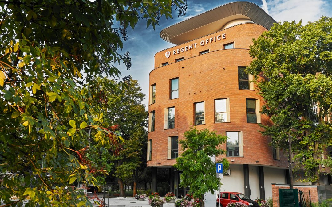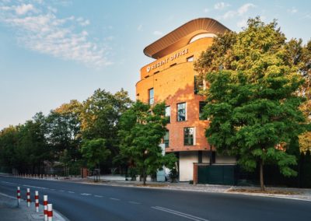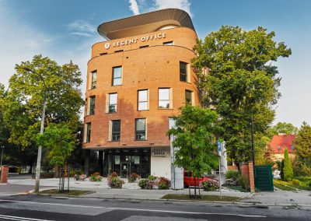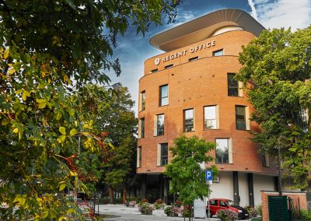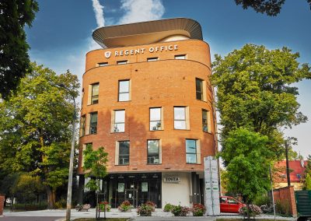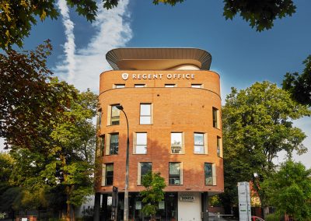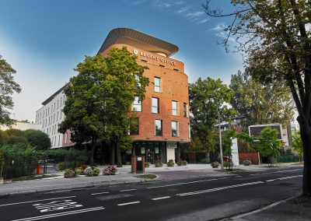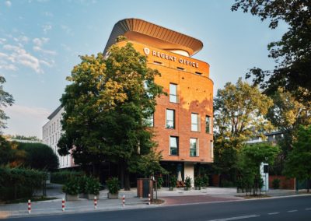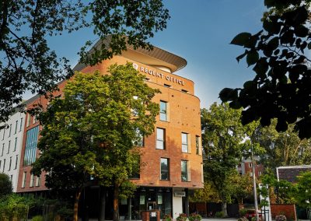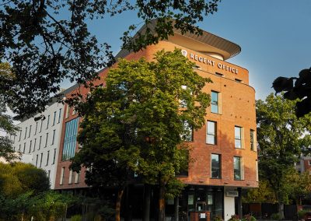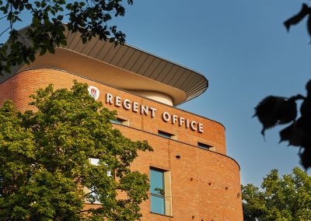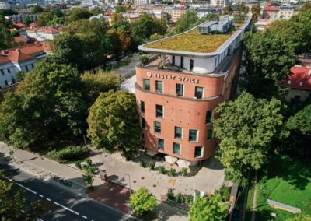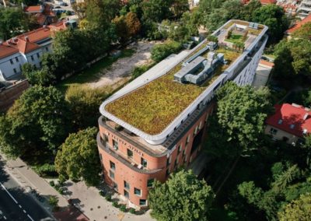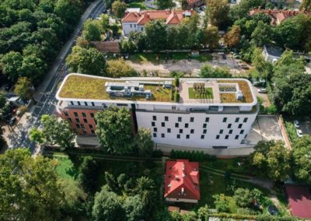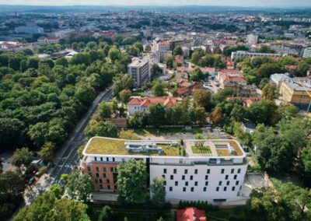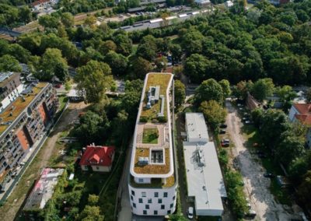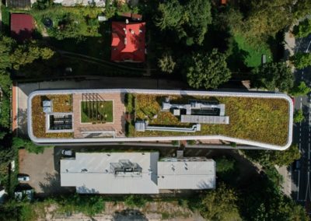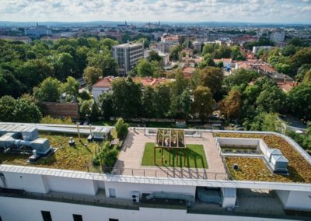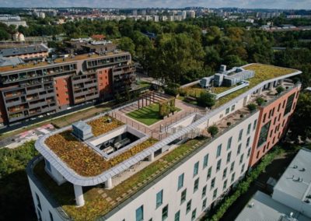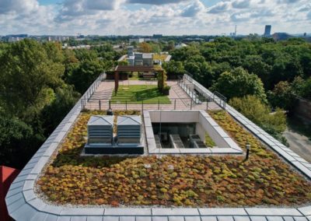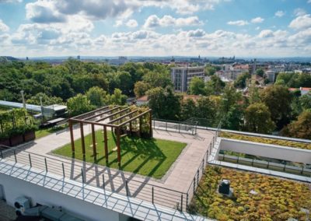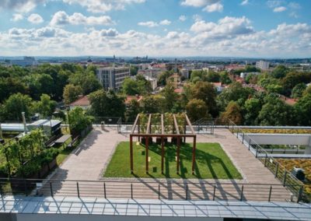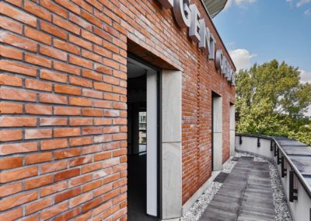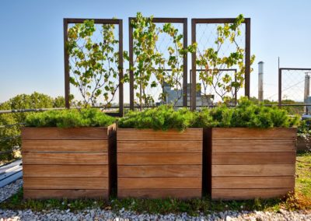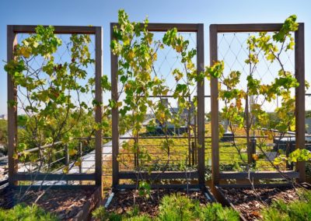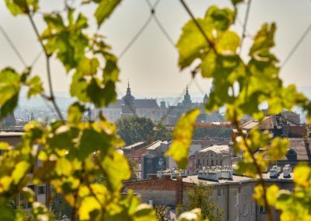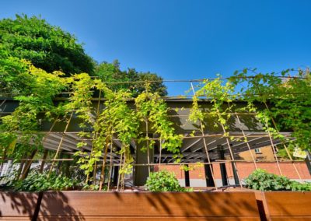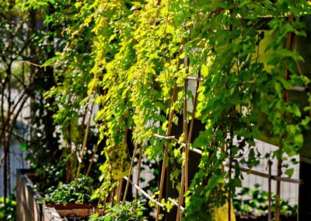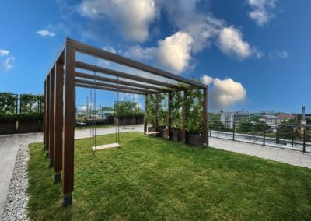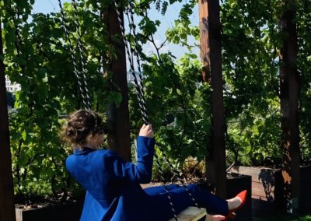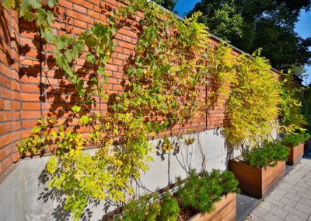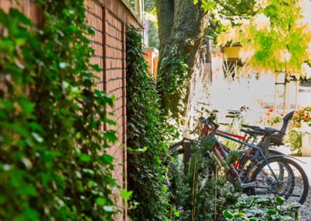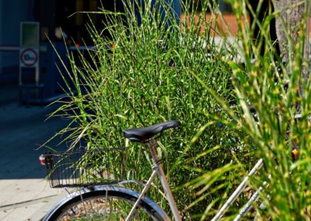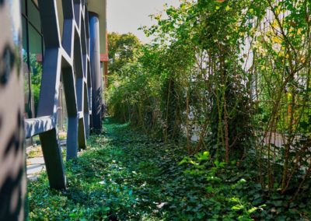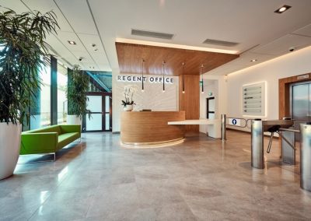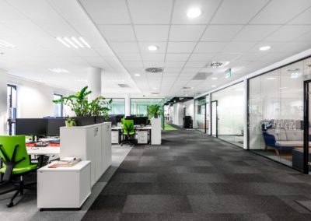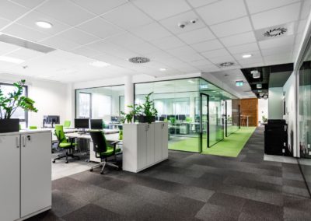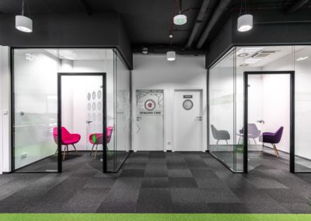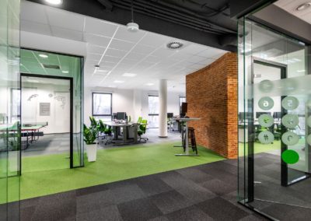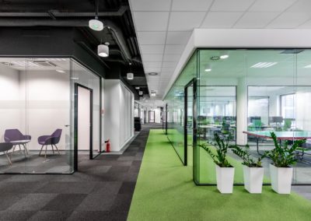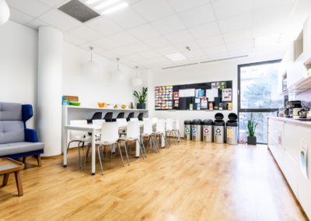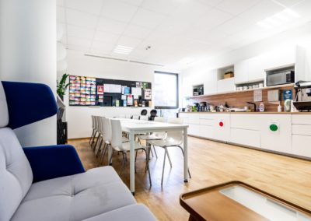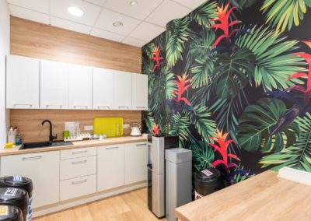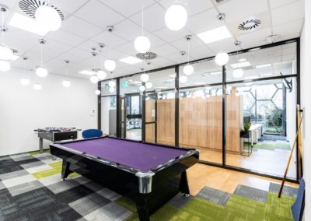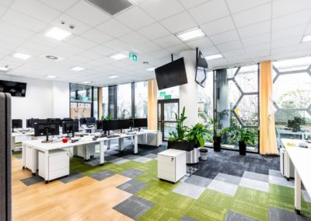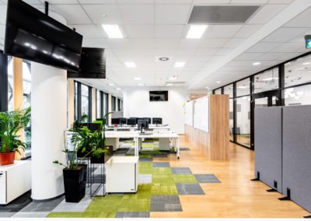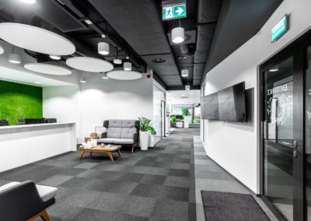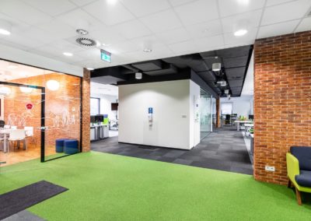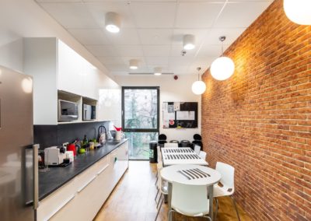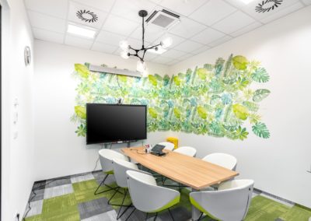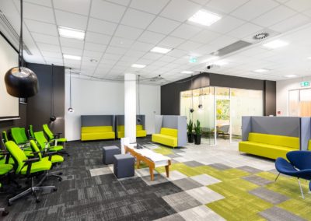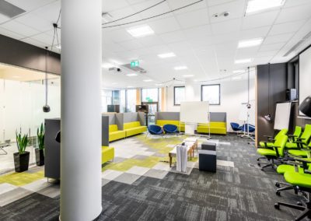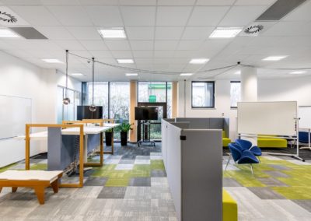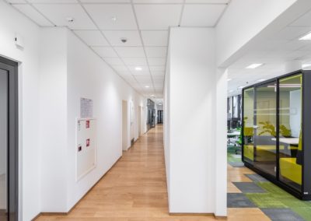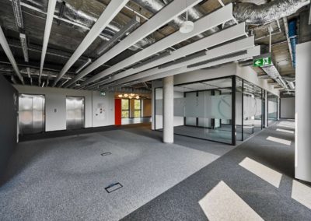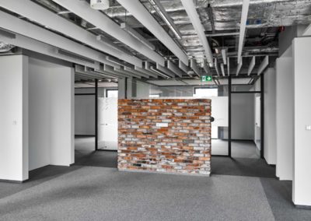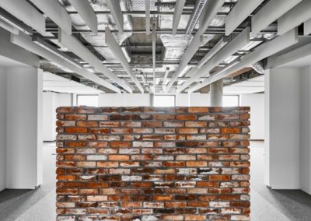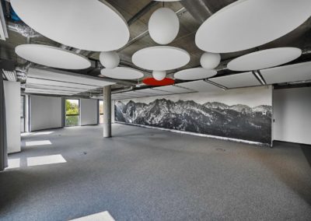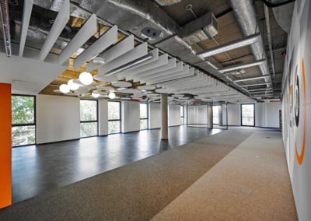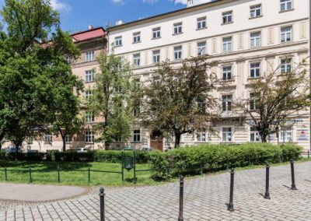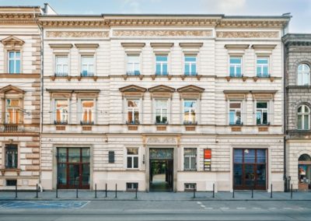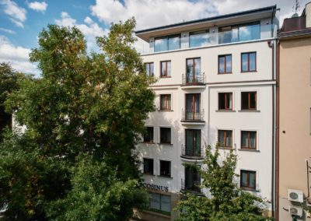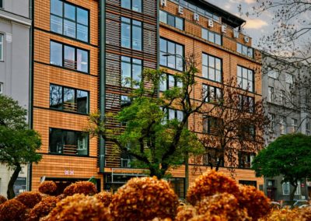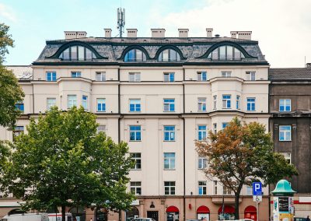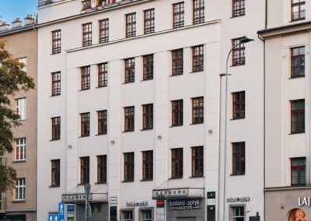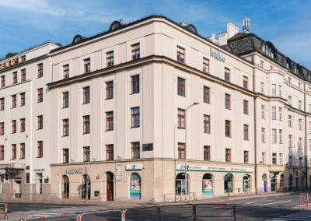The Regent Office building is the highest standard office. The area of a typical floor is over 1000 m2. The building is equipped with a BMS system, access control system to the tenant zones.
It has a very large underground parking lot (100 spaces) and a spacious parking lot for bicycles in the garage and outside the building. The unique architecture of the building: the facade of a hand-made Hoffman brick and stone is a visual extension of the Kleparski Park. The design of the building refers to the historical forts located at Nowy Kleparz. The total area of the building is 5000 m2 of office space. The layout of floors and installations were designed for the highest functionality: the office space can be adapted to the needs and nature of Tenant’s activity. The undoubted advantages of the building include an elegant reception and an original relaxation area with a green terrace, pergola covered with grapevines and a mini vineyard on the roof.
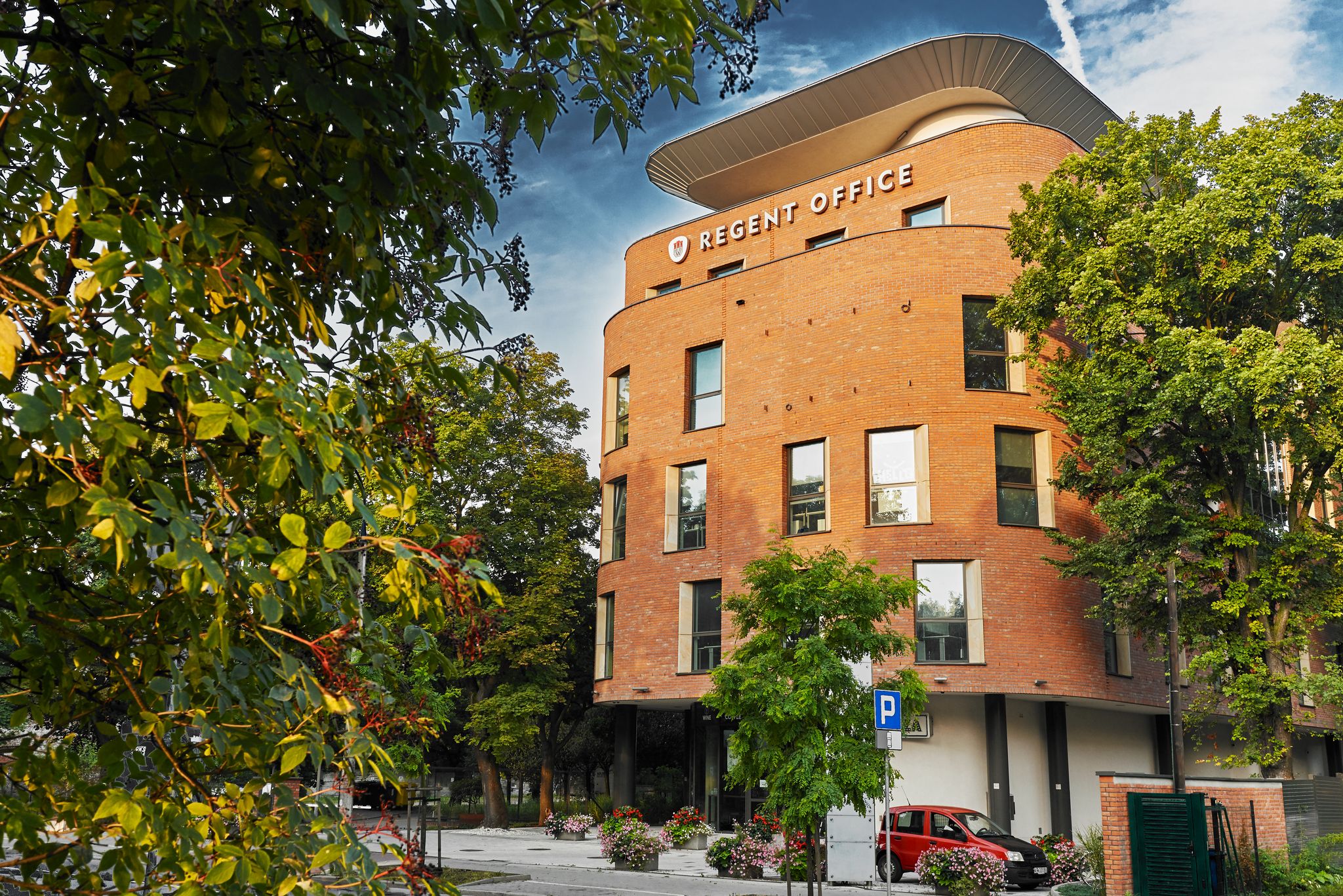
Information
In summary
| Adress | ul. Prądnicka 20a, Regent Office |
| Location | The Regent Office building is located in the vicinity of the Old Town, close to a major transportation hub, Nowy Kleparz. The excellent transport connections with railway and bus stations and the airport, the close proximity of local authorities as well as a wide range of catering and entertainment amenities and ample parking spaces make Regent Office a unique project. Approximate distances (in a straight line): Railway station – 1.3 km Bus station – 1.4 km Cracow Airport – 9.5 km BUS and MPK turning loops – 200 m Main Market Square – 1.7 km Wawel Castle – 2.5 km Jagiellonian University Collegium Maius – 1.8 km Kleparski Park – 30 m Cracow University of Technology – 0.7 km AGH University of Science and Technology – 1.7 km CB Herbewo – 350 m |
| Transport | Nowy Kleparz bus stop: 130, 132, 139, 154, 159, 164, 169, 179, 208, 257, 277, 292, 439, 501, 503, 608, 904, 18, 69A. Tram stop at ul. Kamienna: 3, 5, 18, 19, 50. Easy access to the Cracow Airport Balice, to the highway Kraków-Katowice and the Kraków- Warszawa route. |
| Building class | A |
| Surface area | Around 5000 m2 to let |
| Primary function | Office and services |
| Storeys | 5 |
| Year built/refurbished | 2015 |
| Amenities |  Restaurant Restaurant
 Air conditioning Air conditioning
 Reception desk Reception desk
 Lift Lift
 Garden/green roof Garden/green roof
 Security Security
 Parking lot Parking lot |
Standard
| Air conditioning | Freon installation |
| Ceilings | Suspended |
| Floors | Technical hoisted floors |
| Reception desk | Yes |
| Lift | Yes |
| Staff facilities | Yes |
| Recreation | Green roof/terrace |
Safety & Security
| Security | Yes |
| Monitoring of common area | Yes |
| Fence | Yes |
Telecoms
| Internet | Yes |
| Optic fibre | Yes |
| Telephone | Yes |
Parking spaces
| Parking space | Yes |
| Garages | Yes |
Infrastructure
| Newsstand | in Herbewo Office Centre |
| Lunch bar | Green Terraces Resto-Bar-Gallery in Herbewo Office Centre |
| Post office | Yes |
| Bank | in Herbewo Office Centre |
| Cashpoint | in Herbewo Office Centre |
| Shops | Food store and souvenir shops, pharmacy in Herbewo Office Centre |
| Services | Hairdresser, medical centres, accounting agencies, legal firms in Herbewo Office Centre |
To let in this building:
No posts found
Our buildings’ locations
